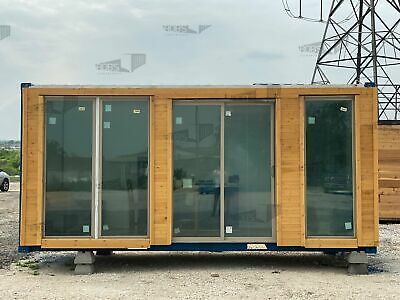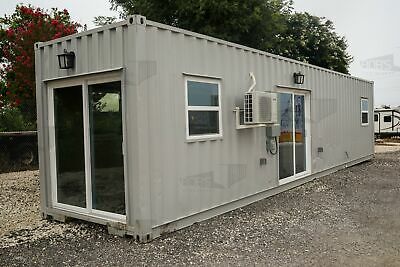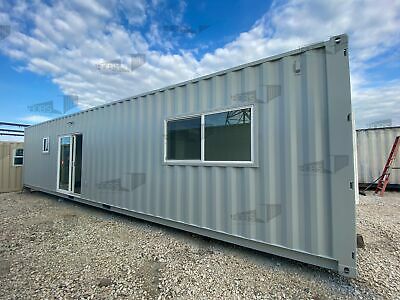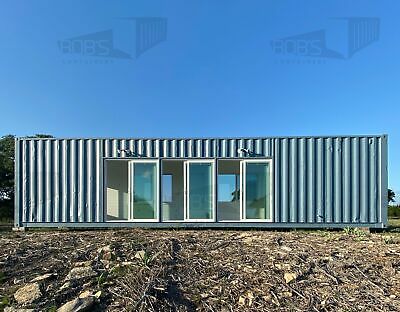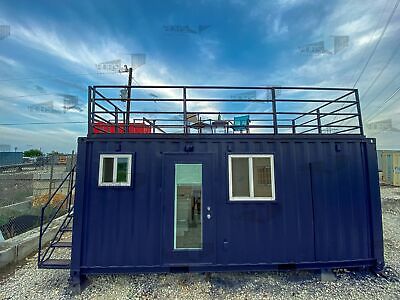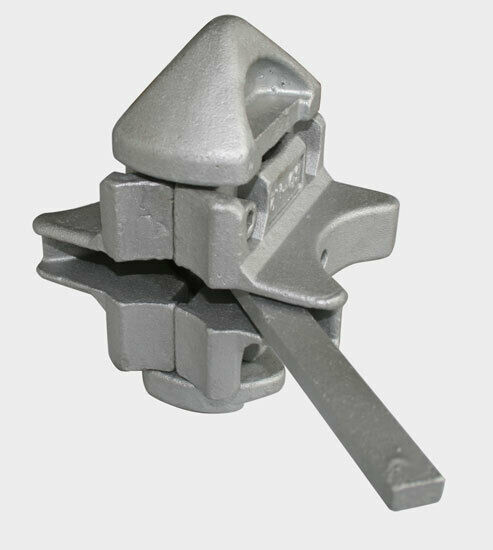-40%
20 ft Container - "The Olmos" Model
$ 20328
- Description
- Size Guide
Description
The Build:This one has “Olmos” everything! This unique build features shiplap, drywall, wood cladding, custom paint, a tile shower, and huge glass to let in as much natural light as possible. This 20 ft container home is a great option for those looking for elegance and simplicity.
The Specs:
Dimensions:
Living Area/Bedroom – 10 ft (L) x 7 ft (W) x 8 ft (H)
Kitchen – 6 ft (L) x 7 ft (W) x 8 ft (H)
Bathroom – 4 ft (L) x 7 ft (W) x 8 ft (H)
Framing:
Wood framing (1 ft 4 in on center) 2x4
Insulation:
R21 ceiling
R13 Walls
R10 - floor
Electrical:
Qty 8
Finish Choices:
Shiplap Ceiling
Drywall walls
Flooring:
Vinyl wood
MEP:
12000BTU HVAC
125 amp electrical breaker panel
54 KW
Windows/Doors:
Qty 1 custom 6 ft wide 6 ft tall sliding glass doors
Qty 1 custom 4 ft wide 6 ft tall Pella windows
3/4 Bathroom:
Custom tile shower 4 ft long by 3 ft wide
5 ft vanity sink
Kitchen:
5 ft base counter custom painted
Two bay sink
Living Area/Bedroom:
Qty 2 - Low Profile LED Lights
Custom Exterior:
Ends are custom painted
Cedar cladding
Upgrades Available:
Rooftop deck
Offgrid
